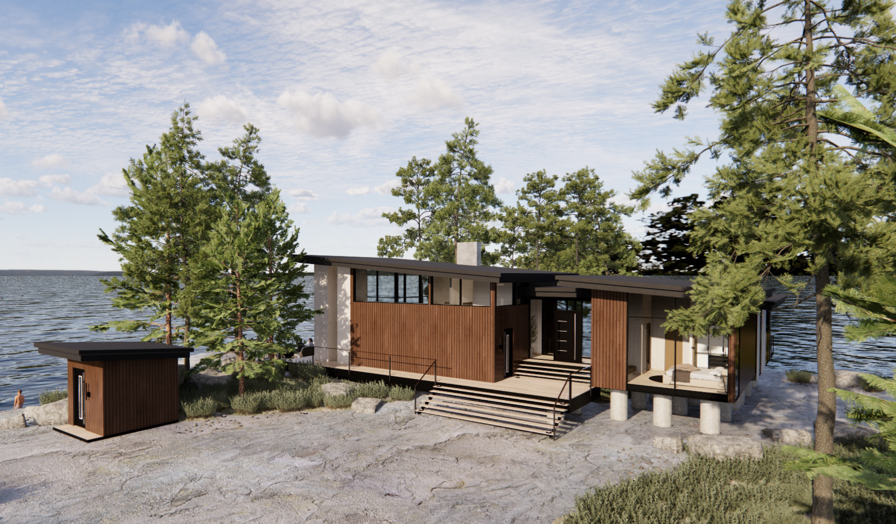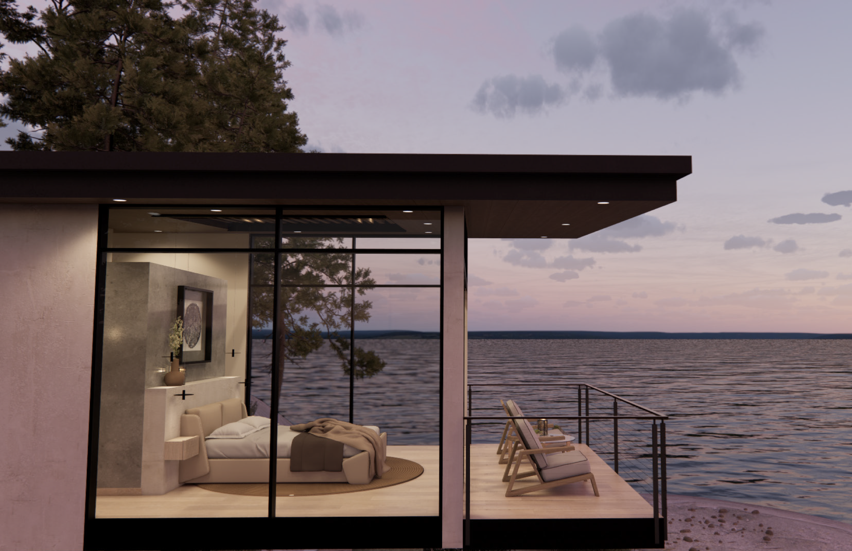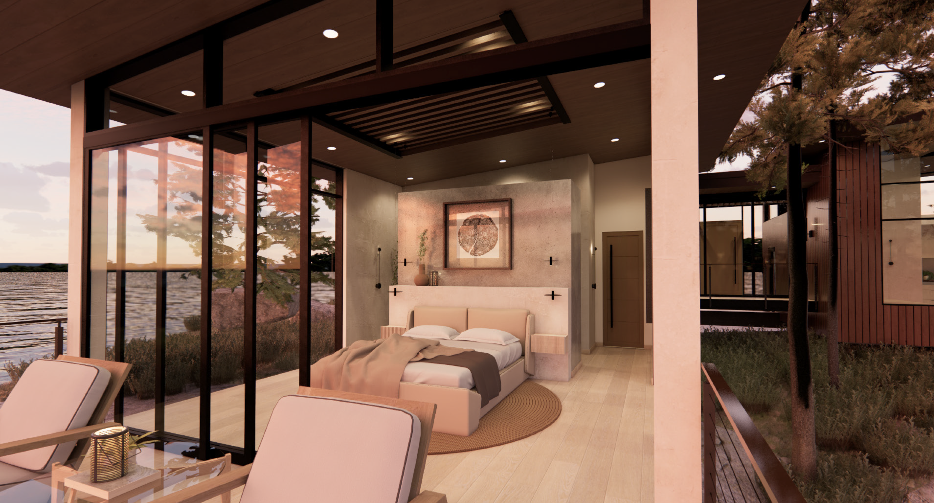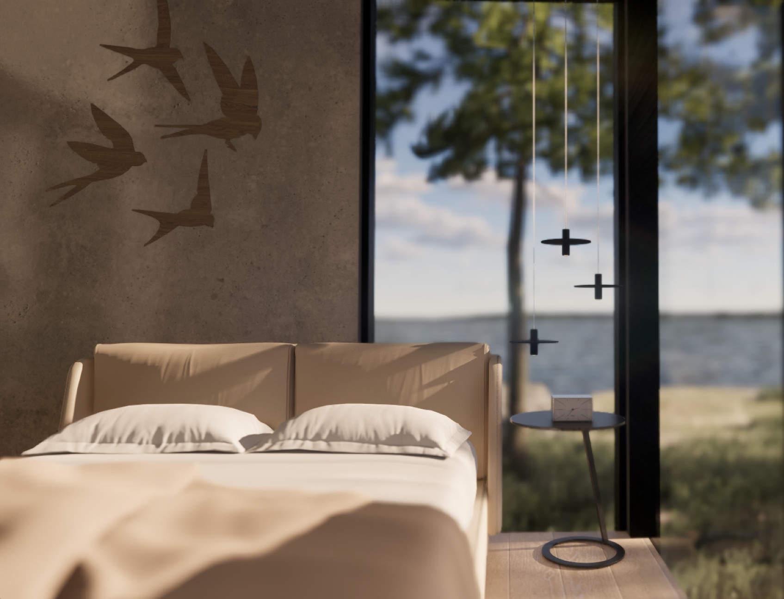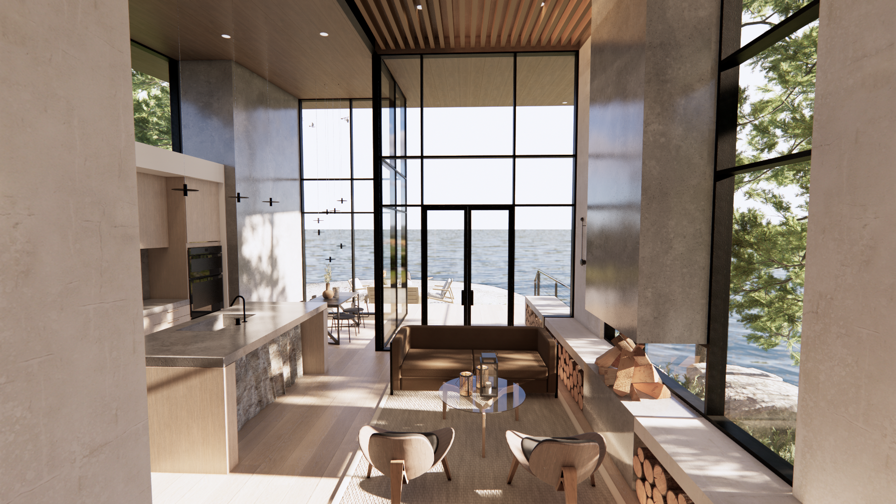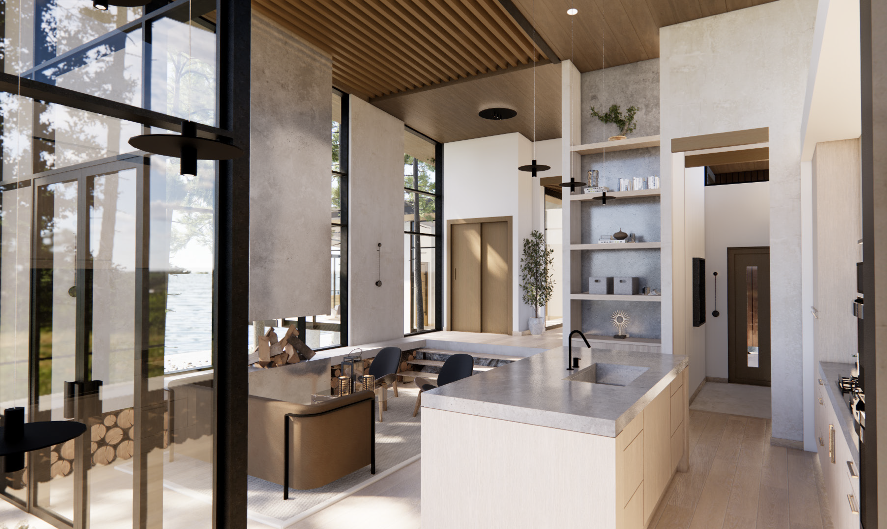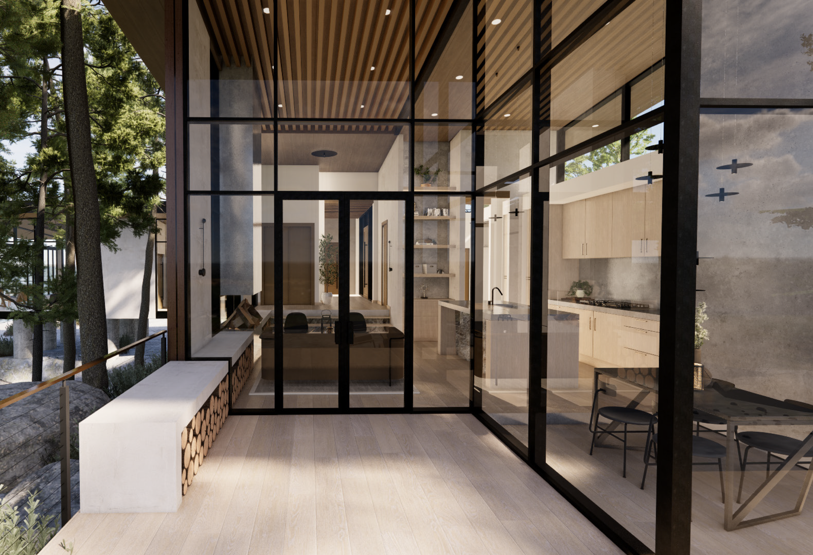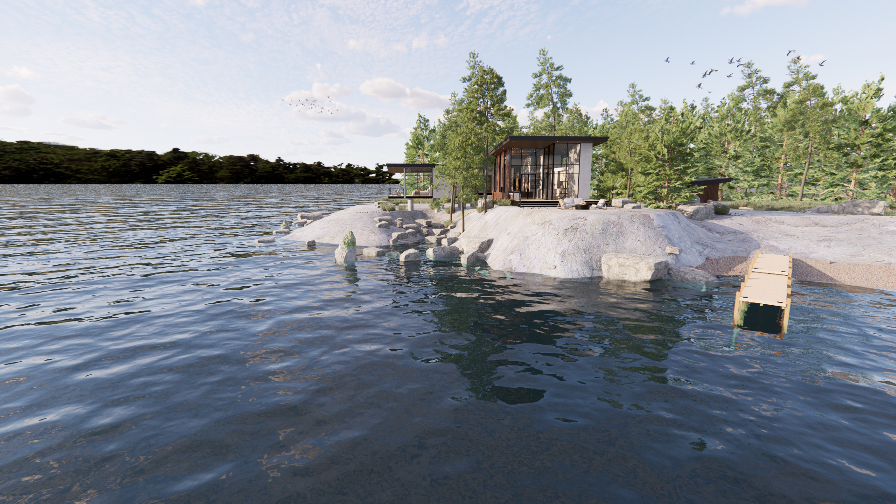Cottage Retreat, Georgian Bay
This residential Project is a 1,400-square-footage cottage retreat located in the Archipelago, a township in Central Ontario, Canada, along the Georgian Bay in the District of Parry Sound. The Project primarily focuses on architectural elements and is a contemporary design that celebrates the natural environment by connecting the interior spaces with the site.
Design Approach:
This cottage retreat’s design approach is adaptive and addresses the client’s needs and desires by creating a comprehensive design from the inside out – “form ever follows function” (Louis Sullivan). This implies that a building’s purpose should be the starting point for its design. The cottage is used as a weekend retreat for an environmentally conscious client, a small family of three, who occasionally entertain guests. The design approach abides by the zoning rules and regulations, considers all aspects of the site and its impact, and creates a building shape, placement, and orientation that optimizes specific views, given the obstructions. Some key elements within this approach include: prioritizing the client’s needs, creating a design that separates communal and private areas, designing interior spaces that have a powerful connection to the site, and optimizing the views from the cottage.
A simple and contemporary design that embraces the natural environment, celebrates materiality and structure and creates a warm and relaxing atmosphere.
Date:
2023



